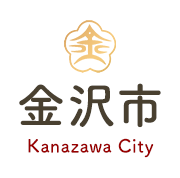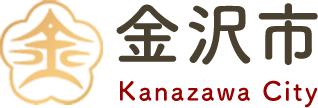Iida Family Residence
Not open to the public
Building Designated by Kanazawa City for External Preservation
- Classification: Western Architecture
- Designated on March 23rd, 2020
The Iida Family Residence was built around 1928 as the private residence of Kenzo SUTO, the 2nd president of the former Kanazawa Medical University (now Kanazawa University Medical School). It was purchased by the Iida family in 1936, and even today people still live inside it. The exterior of the building is designed in a Western style on the front and back and in Japanese style on the sides, but the overall design is well integrated and suppresses over-ornamentation. The half-timbered design on the front and the large gabled roof with red tiles gives the building a strong presence.
The building is a good example of a modern Western-style house in Kanazawa. The client’s particular attention to detail, which he learned while studying in Germany, can be seen throughout the building, including in the mid-corridor layout, which is one of the characteristics of modern residential architecture, as well as in the sanitary facilities, which at the time were state-of-the-art.

The large gabled roof with red tiles

Japanese style design on the side of the building

Half-timbered design of the entrance

View from the Iida House

Wallpaper in the parlor(apricot pattern)

Central hallway

Map from 1937




 音声読み上げ・ルビふり
音声読み上げ・ルビふり



